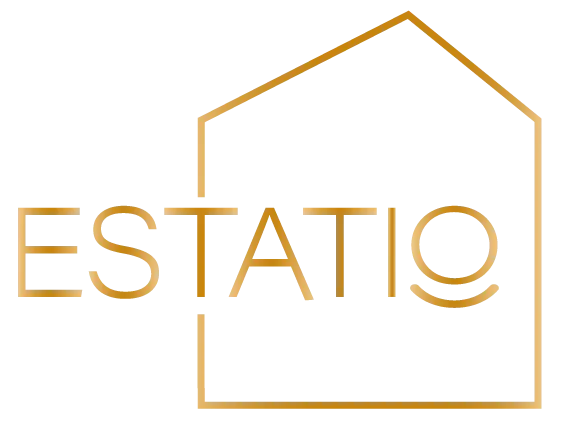3-Bed Terraced • 6-Bed HMO
West Yorkshire
3 Bed Terrace to 6 Bed En-Suite HMO Project
Full Loft Conversion Required
Complete Reconfiguration of Entire Property
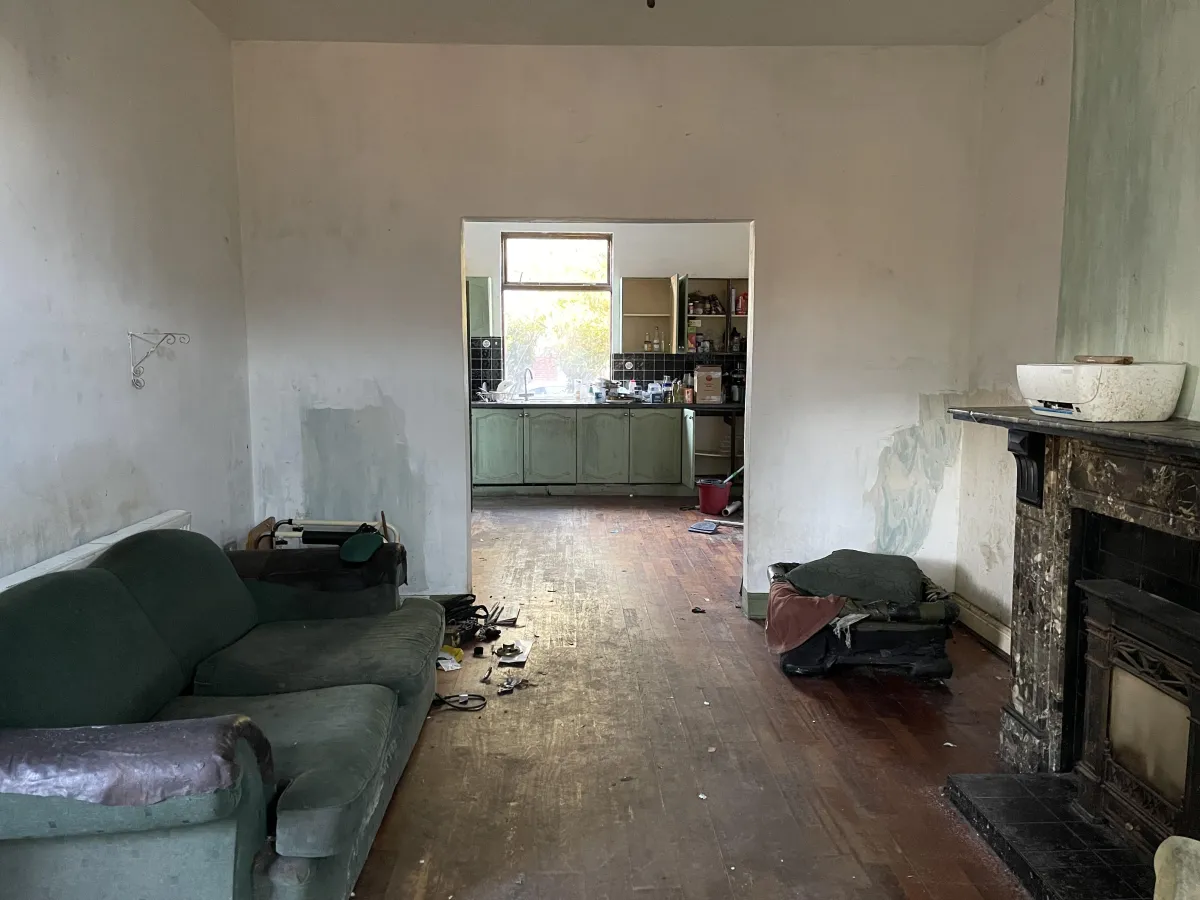
Original lounge and kitchen area beyond, looking toward back window.
Overview
This project will see a 3-bed terraced house converted into a 6 bed HMO.
The 3-bed was purchased in a condition that required ALL internal walls to be removed and taken right back to the brick.
There was also a requirement to conduct a loft conversation in addition to (as you might expect) a full rewire, heating system installation and complete reconfiguration of all floors. The house briefly comprises:
Basement:
Boiler Room
Utility Room
Ground Floor:
Kitchen / Diner
Hallway
1 x En-suite Double Bedroom
First Floor:
3 x En-suite Double Bedrooms
Second Floor (Loft):
2 x En-suite Double Bedrooms
As you can see, given the condition of the house upon purchase and the intended outcome, the team will have their work cut out on this one.
Stay tuned for periodic project updates...
Project Update
PART 1
3-Bed ⇢ 6 Bed HMO
In this video, we give an overview of the property and what the outline plan is. You can get a great sense of just how much work needs to be done in order to make this project a success!
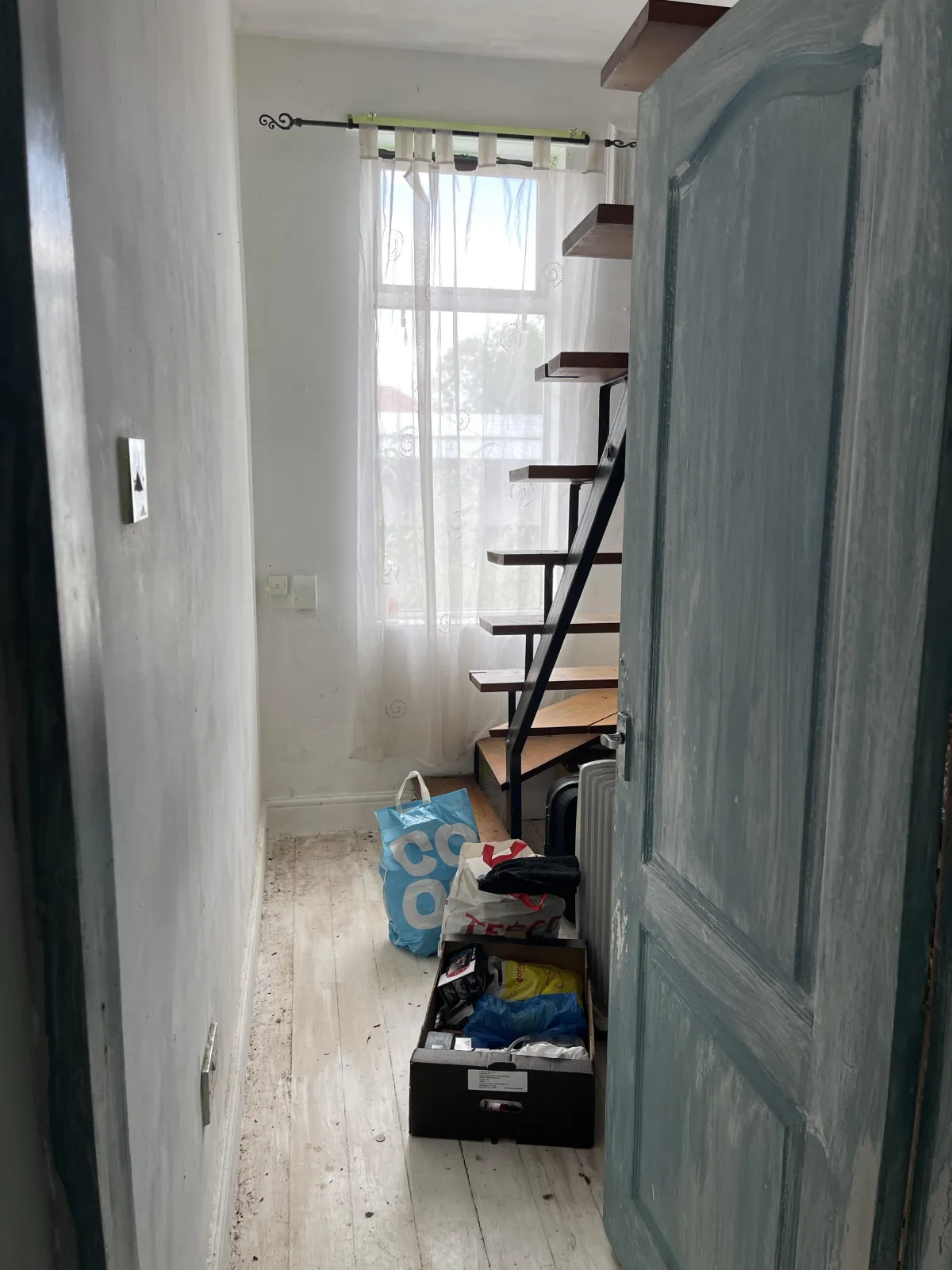
Stairway to Heaven...?
Now, rather interestingly, the third bedroom (or what would be), had a rigid stair case in it!
The staircase led up to an unconverted loft. There were no windows and insulation hanging out everywhere. There was, however, an interesting (and rather impressive) wall painting on the end wall.
Nevertheless, in order to convert the house, EVERYTHING had to go!
As you will see in future posts, all floors were completely gutted and taken right back to the brick. This will give the team a blank canvas to begin crafting their own laydown for the house.
Whatever the intended purpose was for this staircase... its days are numbered.
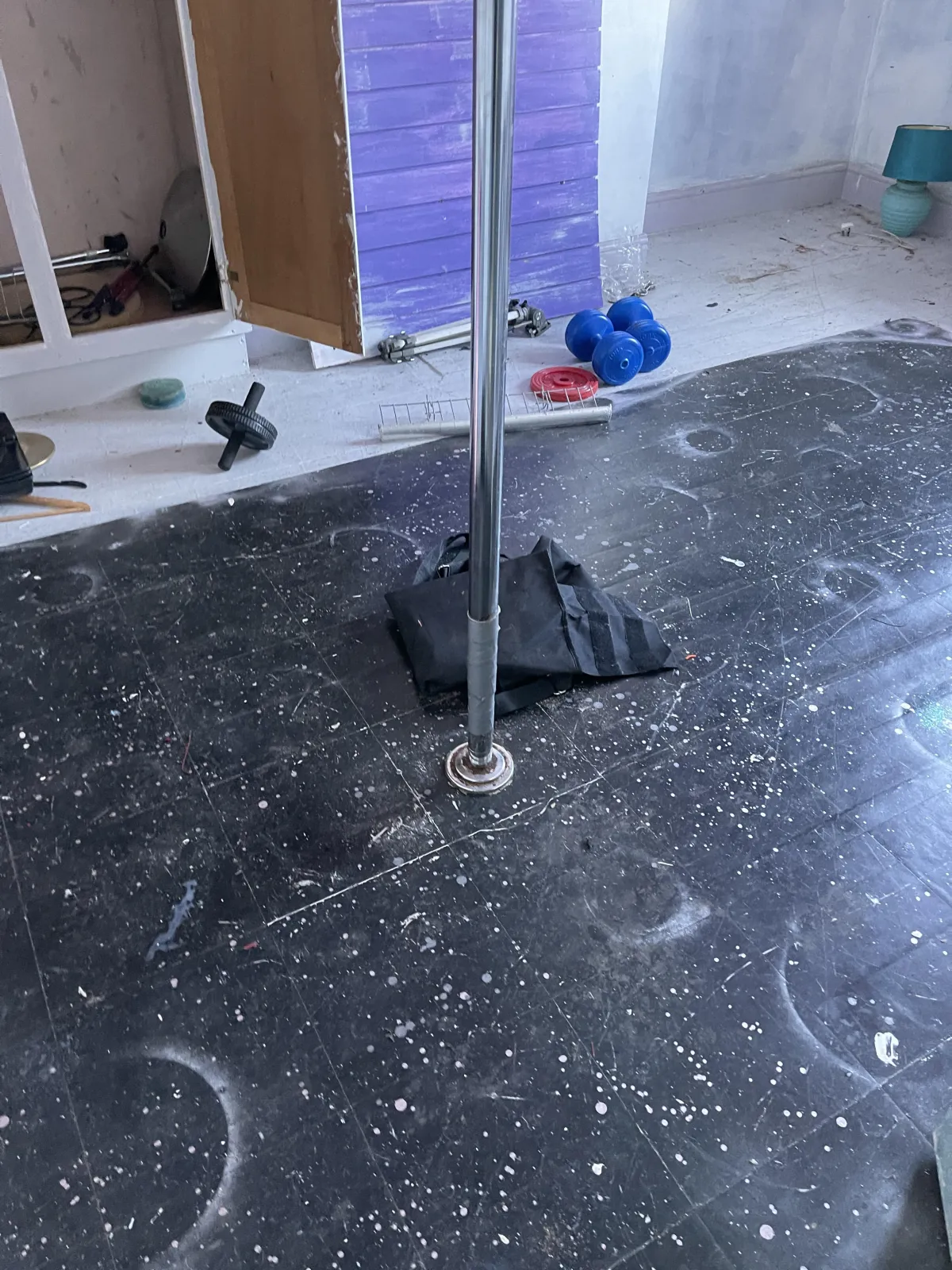
Welcome to Pole Land!
Another interesting surprise awaited us in one of the larger double bedrooms. Due to what we can only imagine were issues with the structure of the house, two supporting poles had been positioned in the center of the room to help support the roof. It's lucky the team were able to remove them without the roof caving in!
However, more importantly perhaps, was the issues of removing the chimney breasts from both the double bedrooms. This was an essential bit of work that was required as it opened up the floor area, allowing us to really optimise the property.
That said, this is no easy task. There are multiple challenges when removing the chimney breasts in a house. You need a good team behind you, ready to tackle any eventuality. This team could comprise the following:
• Architect
• Structural Engineer
• Building Control
• Electrician
• Plumber
• Builder
• ... and a neighbor who understands what's happening!
We will look at the subject of removing chimney breasts and the result in a future update.
Project Update
PART 2
3-Bed ⇢ 6 Bed HMO
This video gives us a great snapshot of the property when all the walls have been removed and the new configuration is starting to take shape. Things have moved so FAST, in just a few short weeks!
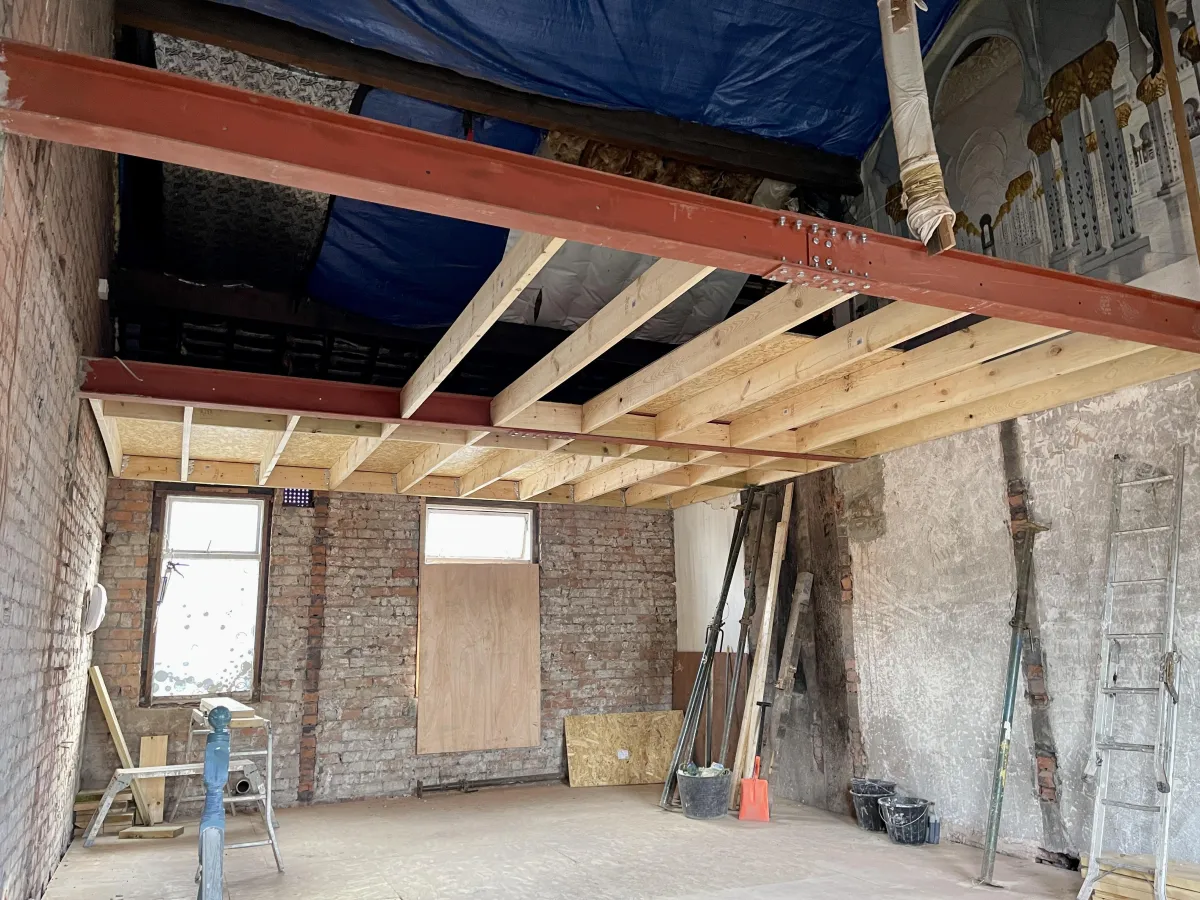
Nerves of Steel
As you can see in the photograph (as well as the painting we mentioned earlier - top right), the team have already started to fit steel beams.
The steel beams were required as the original construction did not provide enough structural support in order to build 2 En-suite bedrooms on the second floor. As you can see, there is no dormer window yet in the loft. The team will complete the floor completely before beginning work on the dormer window.
A final point here, if you can make out the dark area on the wall [center right], this is where one of the chimney breasts used to be. As you can now notice, removing it (and the other one - off camera to the right) has really opened up the floor area on the first floor, eliminating any strange dead spaces that may have been created by the chimney breasts.
Remember, as we mentioned in a previous post, you should have a professional team around you when dealing with the removal of chimney breasts. It is by no means an easy feat and you may need nerves of steel (and some luck) to complete all work simultaneously and without a hiccup!
