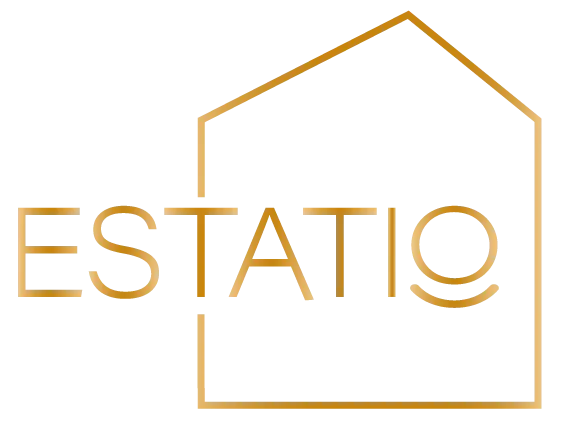3-Bed Semi • Full Refurb
Buy-to-Let
South Yorkshire
3-Bed Semi Requiring Full Refurb
Internal Wall Reconfiguration Required
New Kitchen and New Bathroom Needed
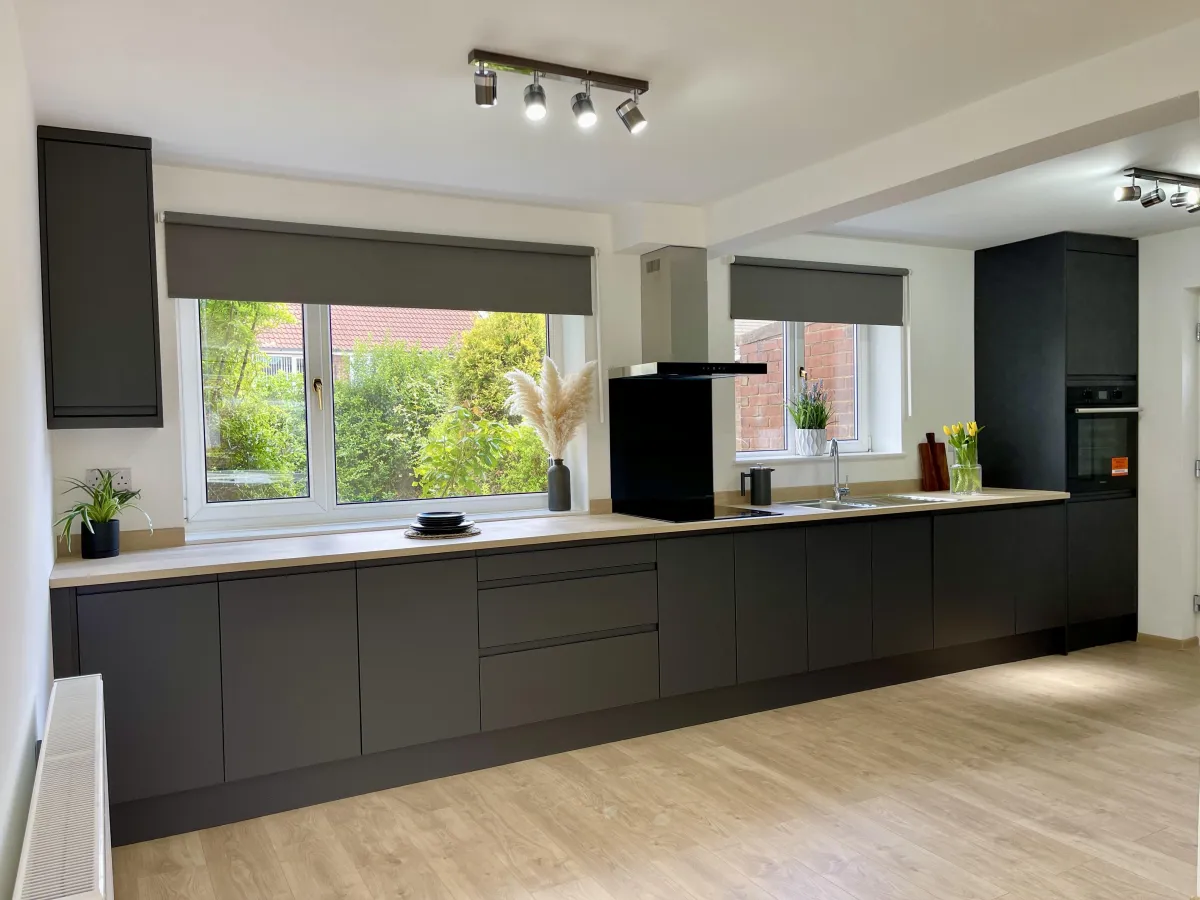
The brand new kitchen at the rear of the house.
Overview
This project will see a 3-bed semi-detached house fully refurbished for buy-to-let.
The property was purchased in a condition that meant a full refurb was required before it could be used as a buy-to-let property. This means replacing both the kitchen and bathroom with new installations, some internal wall reconfiguration and taking the majority of the house back to brick.
The aim is to have the house appeal to young families, as both it's layout and the surrounding area support this option perfectly. The house briefly comprises:
Ground Floor
Kitchen / Pantry
Dining Room
Lounge
Hallway
First Floor
Main Bedroom
Second Double Bedroom
Third Single Bedroom
Bathroom
Landing
Outside Space
Front Garden
Back Garden
Driveway (2 cars)
Garage (Separate. Permanent structure)
This is a fairly common style of refurb so we should be able to work through it without too many surprises. That said, reconfiguring some of the walls to open up the space will be a nice change and a good way of modernising the house.
Stay tuned for more updates on this property over the coming weeks.
Project Update
PART 1
3-Bed Buy-to-Let Full Refurb | Intro Video
A good look around this 3-bed property to see the true potential of this project!
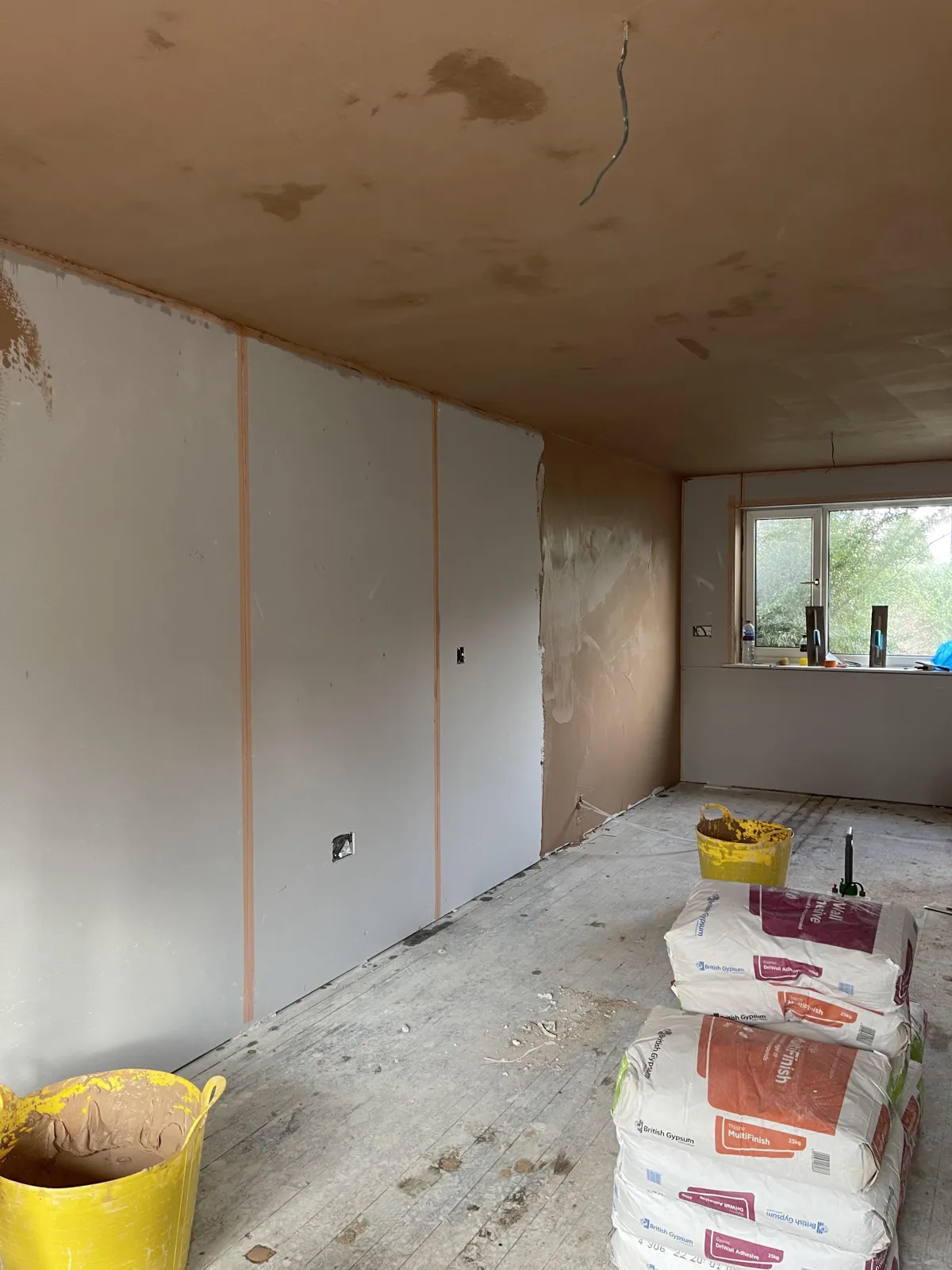
Opening Up...
One of the first things the team had to do was open up the space...
As you can see in the picture, this required not only removing the floor-to-ceiling glass panels between the lounge and dining room, but also the wall between the kitchen and dining room - we will talk about this later!
Removing these two walls makes the space a lot bigger and brighter, allowing for more natural light to flow into the house. In turn, with additional combined floor area, it will give the house a really modern feel - ideal for young families or other young professional tenants.
You will also notice that the team had to take the walls back to brick. It is worth noting here that this is not always necessary on all refurbs. However, if the condition of the plaster isn't up to a suitable standard or there could potentially be problems in the future, it is definitely worth carrying out the work at this stage. Delaying for the sake of saving time and money could come back to haunt you in the future - mid tenancy - yikes!
With the ground floor well under way, the project has had a great start and is progressing as planned!
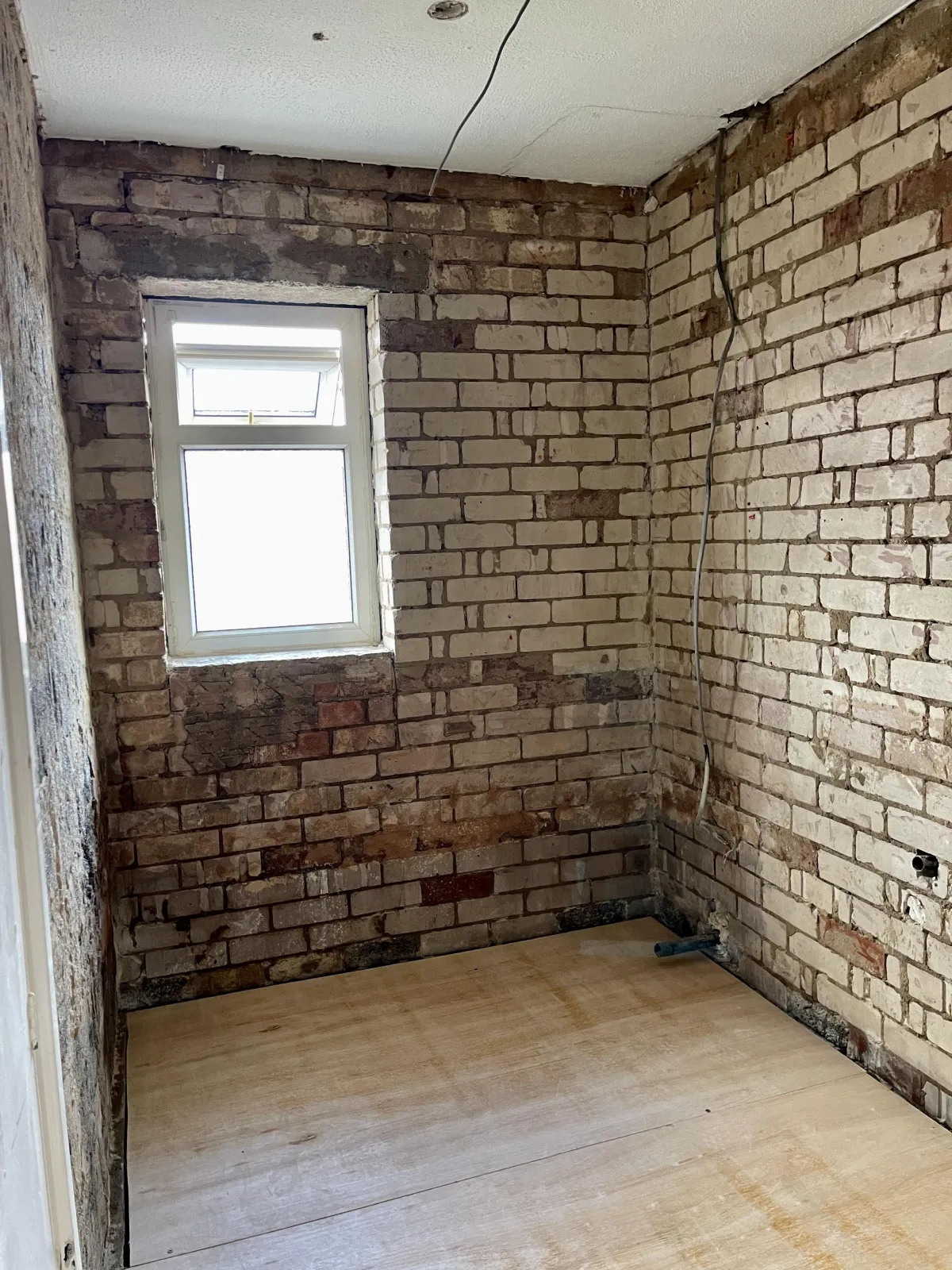
Back-to-Brick... and Back Again!
A shot of the bathroom, mid refurb, shows you the extent that professional investors go to in order to make sure the property is up to a high standard and attracts the very best tenants.
As mentioned previously, going 'back-to-brick' in addition to a full rewire AND new central heating system ensured that this project was done to the highest possible standards!
Marketing this property and attracting the right tenants after such an extensive refurb will be considerably easier! Investing the time and money to ensure the property is sound from the beginning will pay dividends (and cause considerably less headaches) in the long run!
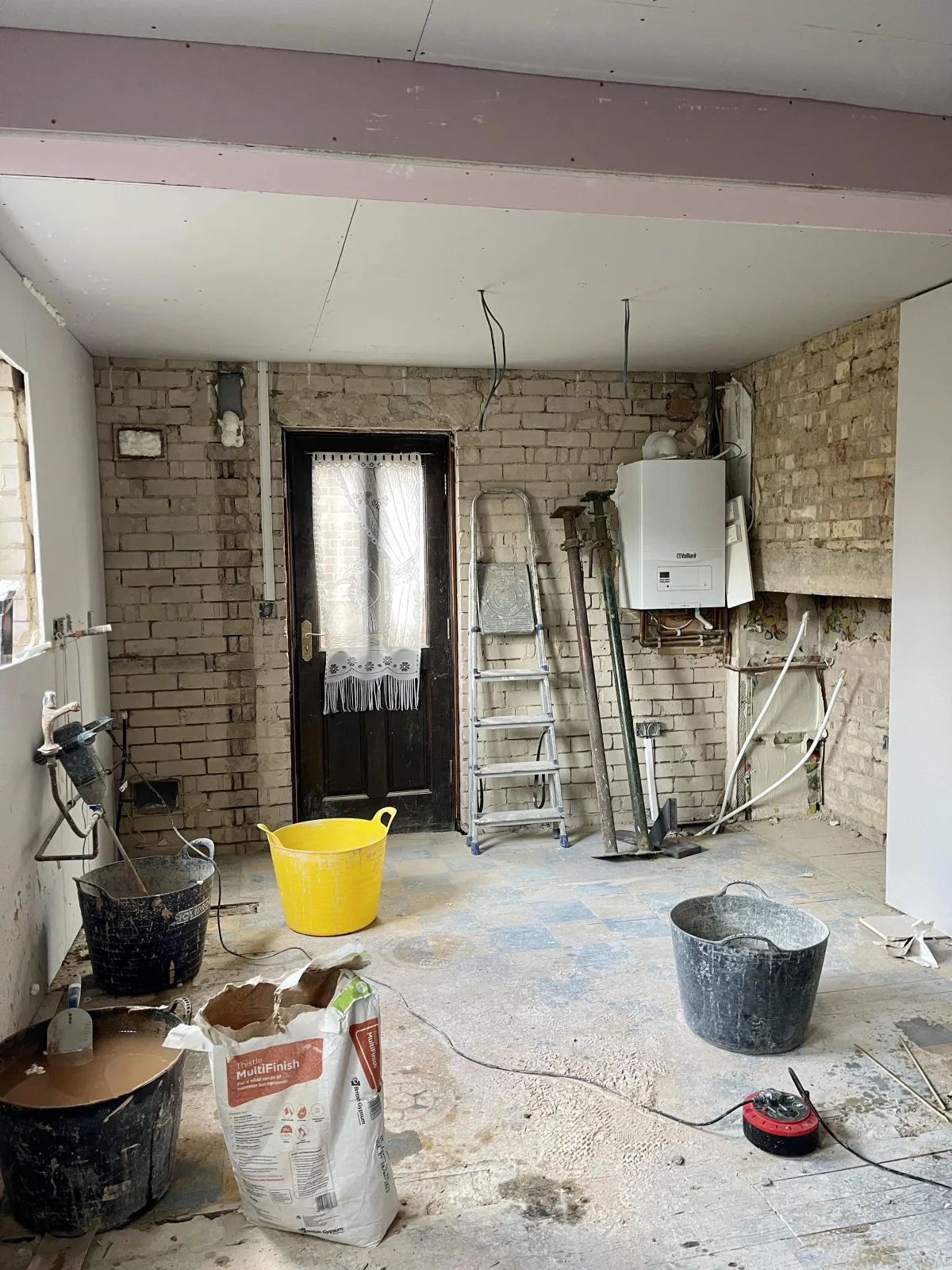
Living the Beam!
Notice at the top of the picture, a subtly encased steel beam running across the roof of the newly expanded kitchen.
As mentioned in a previous post, in order to truly open up the rear of the house and give it a really modern feel, the team removed the wall between the kitchen and dining room. To do this, a steel beam was installed and neatly encased.
Now, the rear of the property benefits from an expansive cooking and dining area which ultimately flows into the lounge. This is an ideal layout for young families and young professionals looking for a modern layout.
One may also notice that the pantry in the corner has been removed as this 'dates' the property. You can still see the dark line to the left of the door, where the old wall used to be. Removing this in favour of more modern storage solutions is almost always the better option as the new kitchen doesn't have to be built AROUND a dated property feature.
Ultimately, the newly refurbished and expanded kitchen area will serve as one of the focal points of the property and ultimately a key decision maker in any potential tenants' mind.
Taking the time to come up with the best solutions for this part of the house will always be beneficial.
