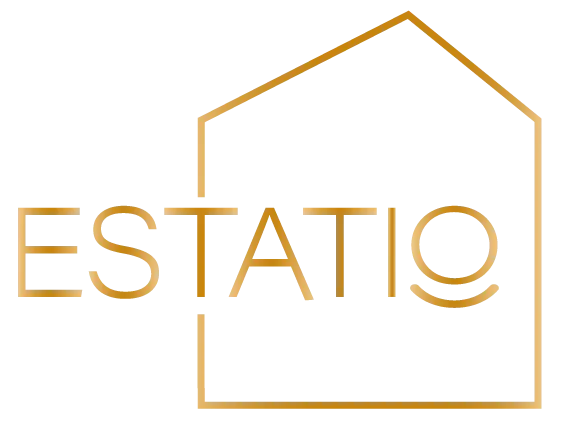2-Bed Terraced • Full Refurb
Buy-to-Let
South Yorkshire
2 Bed Terraced Requiring Full Refurb
Loft Conversion with Huge Potential
New Bathroom, Kitchen and Central Heating Required
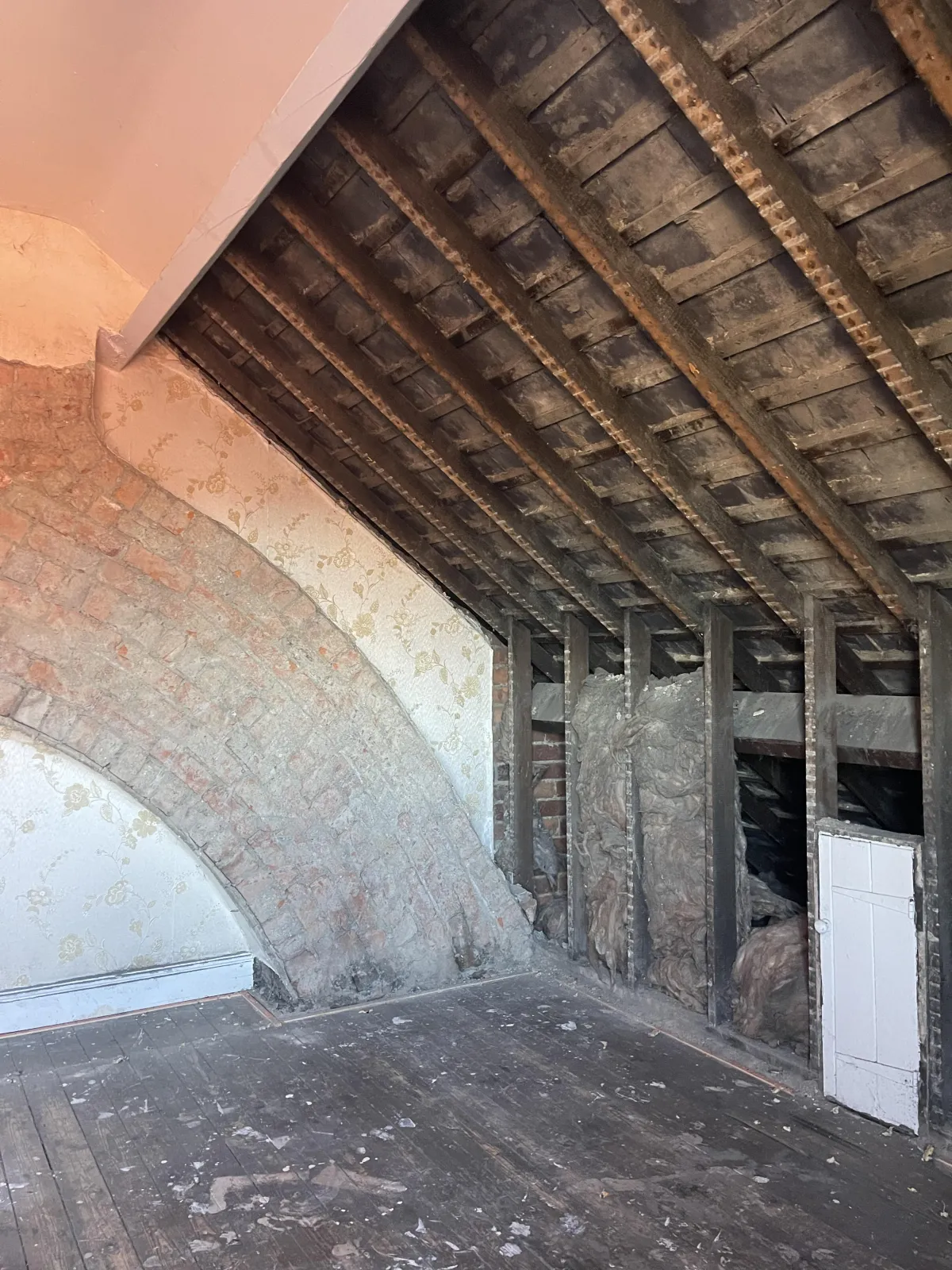
A look at the converted space with the plaster removed.
Overview
This project will see a 2-bed terraced house fully refurbished for a single buy-to-let.
The property in its original condition was not suitable for rental as the bathroom, kitchen and heating arrangements were not at the required standard. In order to get this property up to a rentable standard, all of the aforementioned work needs to be carried out, much of the plaster removed and the roof sealed! The property briefly comprises:
Cellar
Storage Room
Ground Floor
Kitchen / Diner
Lounge
First Floor
Main Bedroom
Second Single Bedroom
Bathroom
Landing
Second Floor
Office / Storage Space
A good project to have that requires all the usual work which will produce a great buy-to-let property in the end.
Stay tuned for more updates on this property over the coming weeks.
Project Update
PART 1
2-Bed Buy-to-Let Full Refurb | Intro Video
A quick introduction video to get a feel for the property and the scale of work that lies ahead.
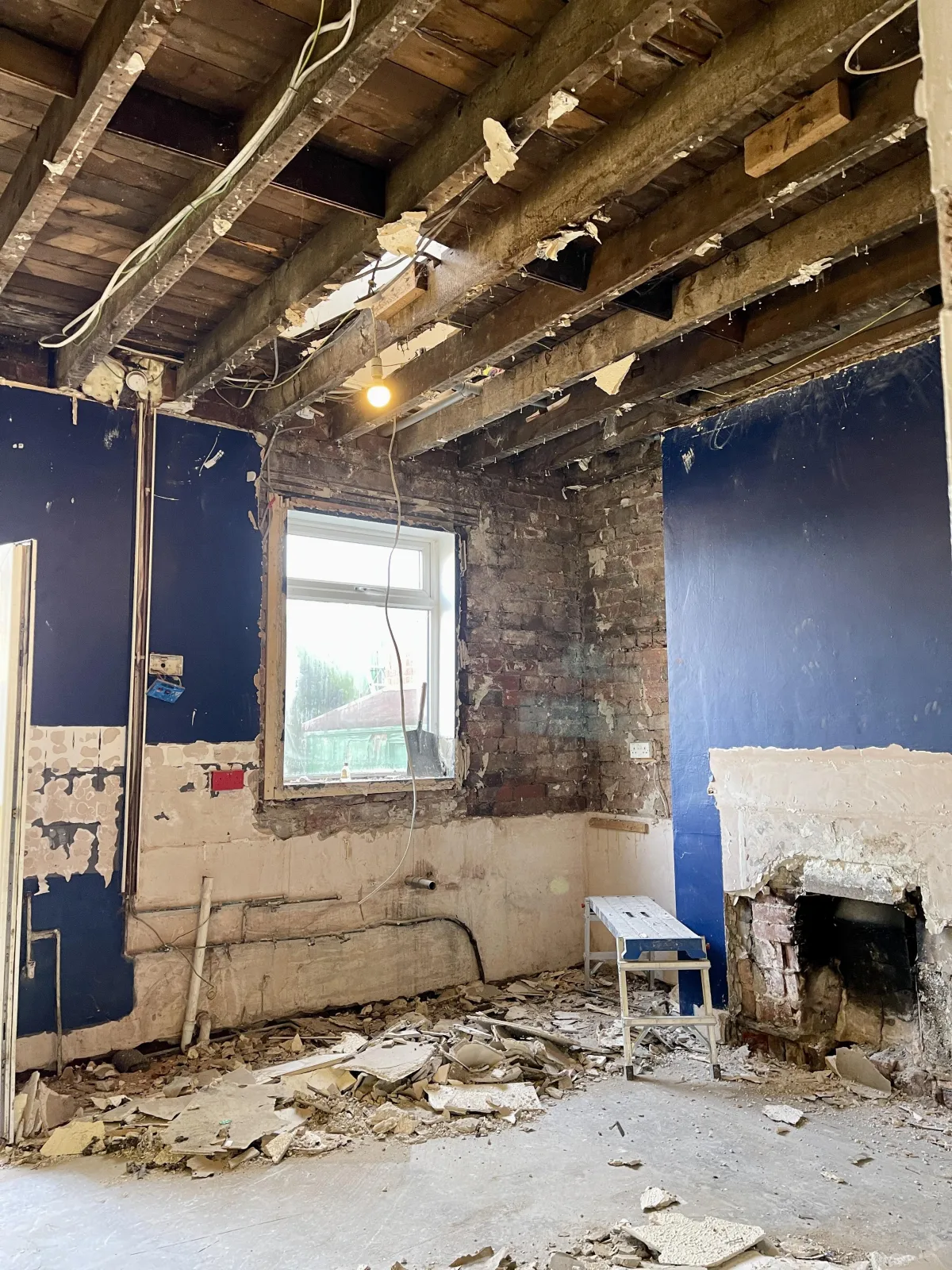
Ditchin' the Kitchen
As you may imagine, the kitchen in this older property was not suitable for rental, so - we're ditchin' it!
As part of the kitchen refurb, we will also be tending to the fireplace which you can see in the picture to the right, as well as relocating the boiler into the corner from upstairs. (more on both of these in a future post)
For a modern rental property, the kitchen needs to be functional, accessible and easy on the eye. If it falls short in any of these areas, it is going to make it less appealing to tenants when it comes to marketing.
In addition, the layout and colour scheme of your kitchen will also play a big role in attracting tenants, so proceed with caution!
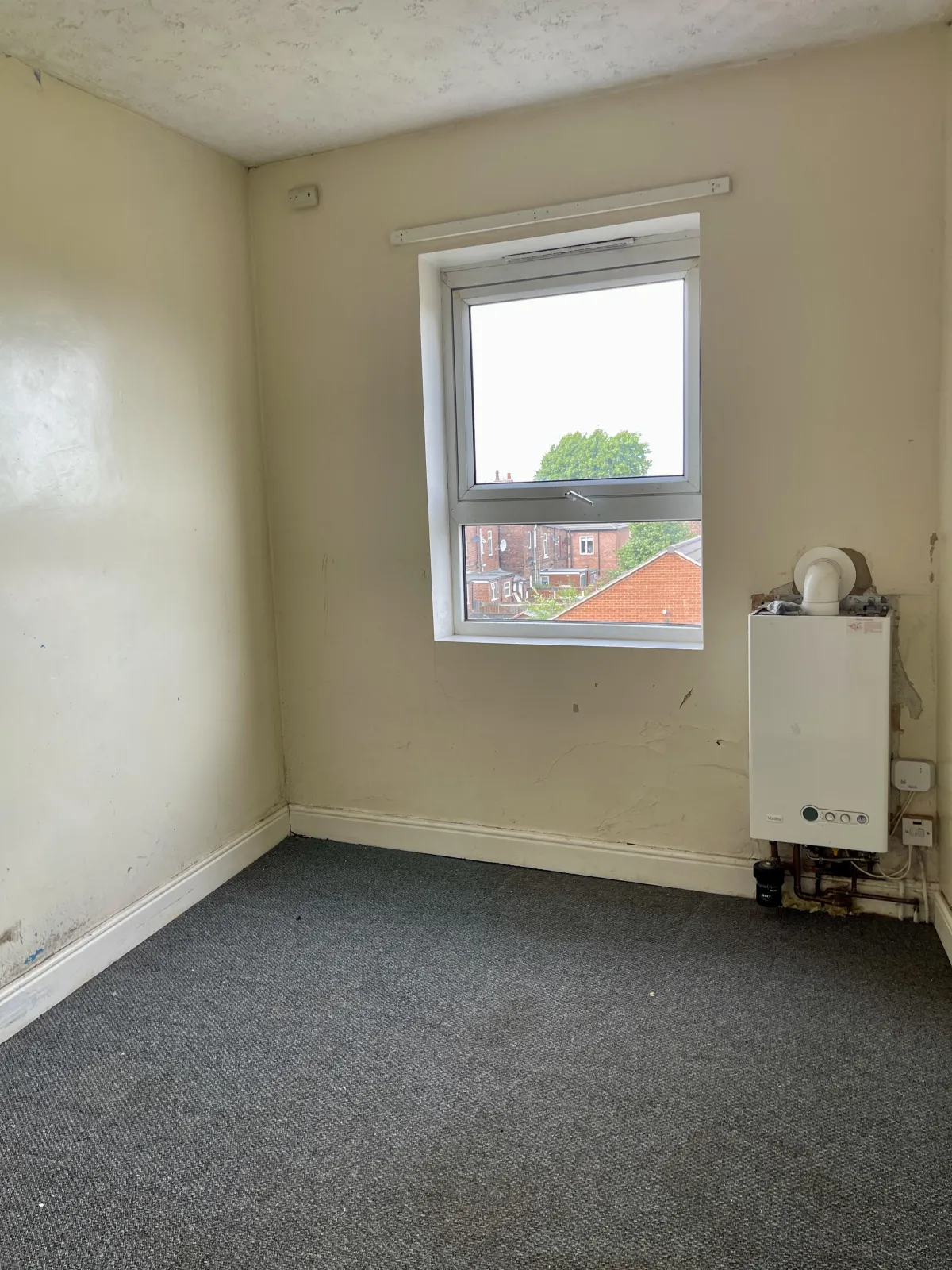
Boiler, Boiler on the Wall...
As you can see from the picture, whoever used this as a bedroom or office before will have had to share it with a boiler.
It goes without saying that to have this property appeal to renters, the living spaces and sleeping quarters should ideally be free of any 'hardware' such as open boilers, fuseboxes or communal washing machines. (Don't laugh - it happens more often than you'd think)
As mentioned in a previous post, the boiler will be neatly relocated into a cupboard in the corner of the kitchen.
Remember when it comes to 'cost saving', consider how impactful scenarios such as this may be when trying to attract good tenants. Something like this could leave the property empty for longer than you'd like.
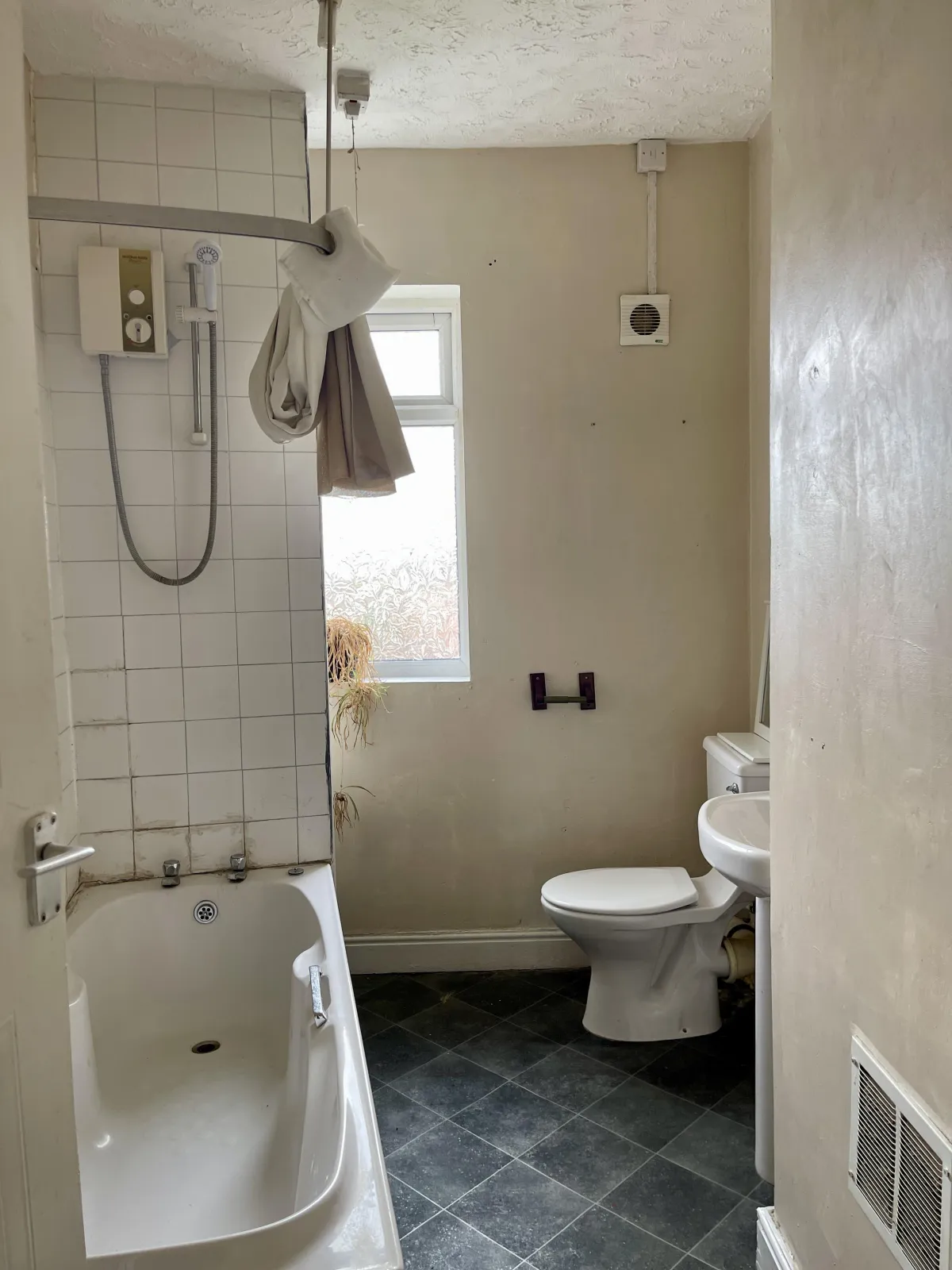
'Hitting a Wall' in the Bathroom
As highlighted in the introduction video and on the left hand in the picture, we have a strange wall placement in the bathroom.
Now, regardless of the original reason for its placement, it causes a few layout issues with our new bathroom design - so it must go.
What you can't see in the picture, is the dead space behind the wall and in a bathroom (and property) of this size, every square-foot counts.
Removing the wall will allow us to play with different combinations to reveal the most optimum layout for the new bathroom and, as such, make it more attractive to tenants.
Where possible, it is always worth experimenting with different combinations when it comes to layout. Simply replacing a new version of what was in that space before does not necessarily add value and potentially leaves so much untapped potential in a property.
Something to think about, next time you find yourself with a few solitary minutes in the bathroom.
